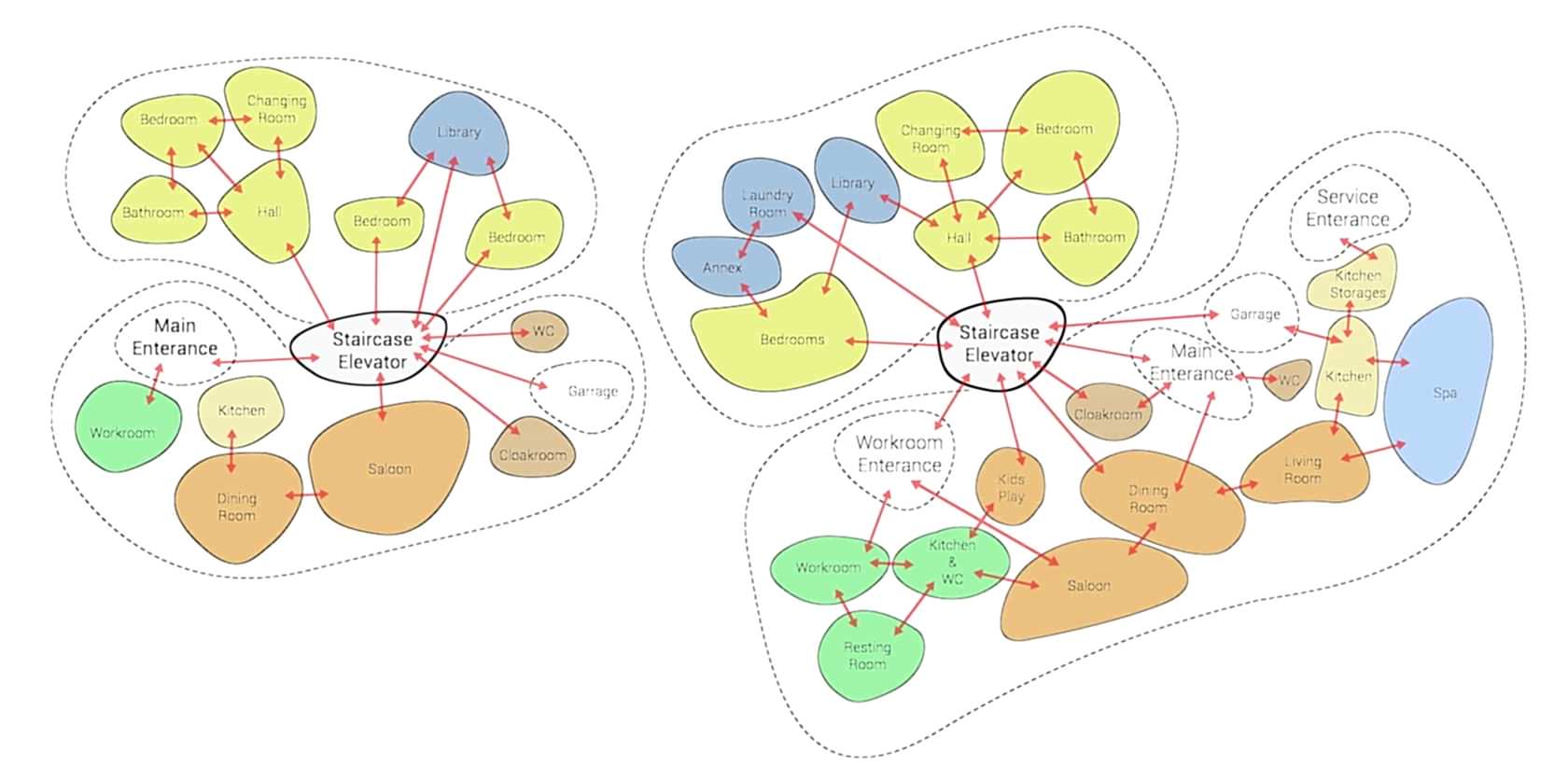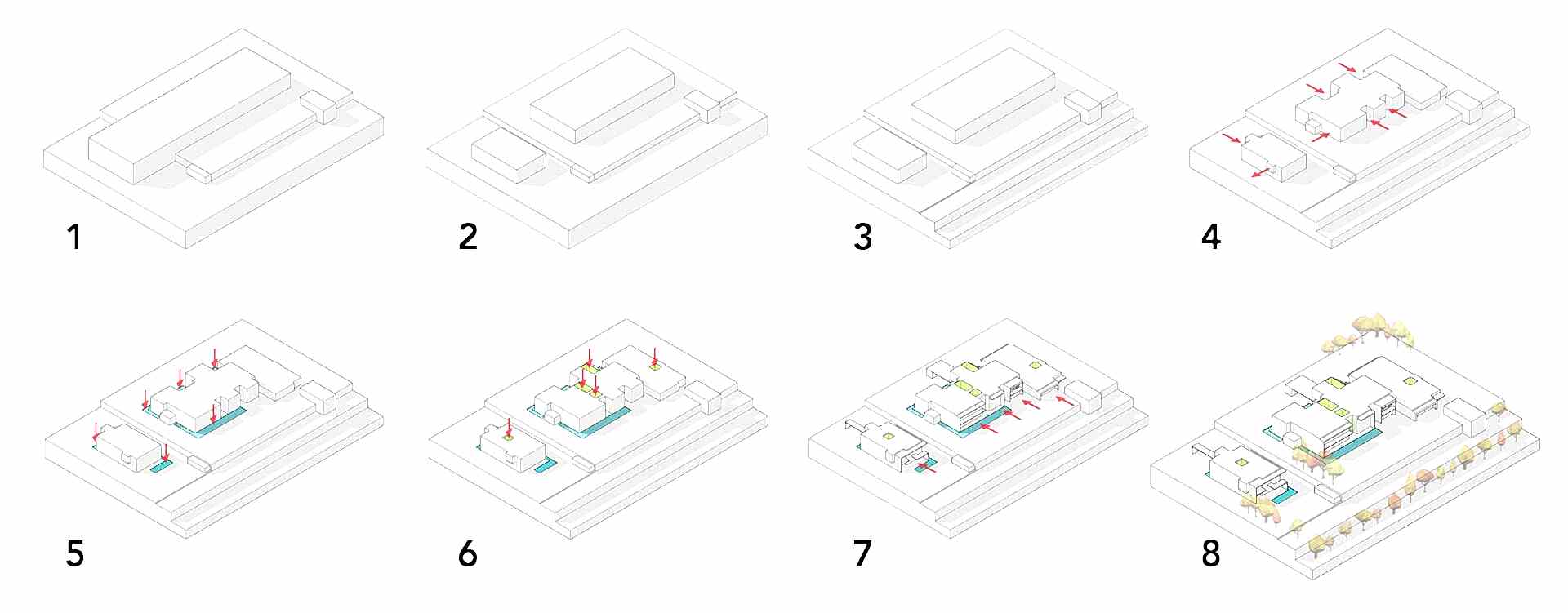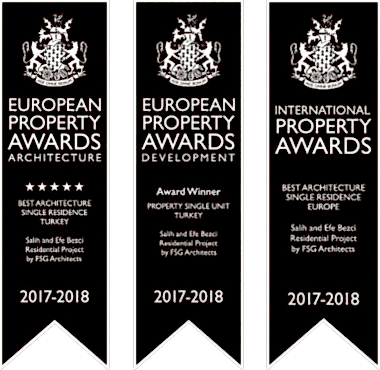
In addition to these main design parameters affecting the character and life of the buildings, our client had also special requests. The main ones of these requests are as follow;
- to have no significant level differences in the buildings,
- to have similar architectural characteristics for both buildings that complement each other,
- to position the libraries close to bedrooms,
- to not cut off the connection between the main view and the main living quarters at both buildings
- to have no structural connection between the buildings, to allow a transition from only one point on the landscaping area, by any structural or botanical landscape items, to create large grass areas,
- to create a workspace having a separate entrance from the main entrance within the building A
- to create a closed playground where the grandchildren will play as close to this workspace and the main guest room,
- to position the helpmate’s room and the laundry room close to the bedrooms in building A,
- to make the changing room very large located in the bedroom in building A, to design seperate toilets, showers and sinks for husband and wife in the bathroom,
- to create reserve areas on the basement floor of building A that will allow both mechanical and living areas to expand so that it can respond to changing needs over time
Sequential Form Formation Diagrams

- Integration of the basic form
- Fragmentation of the form and land
- Cascading of topography
- Formation of the mass for spatial and functional possibilities
- Integration of reflecting pools into the form
- Integration of courtyards into the form
- Formation of eaves by mass movement
- Installation of high trees to prevent from prevailing wind



